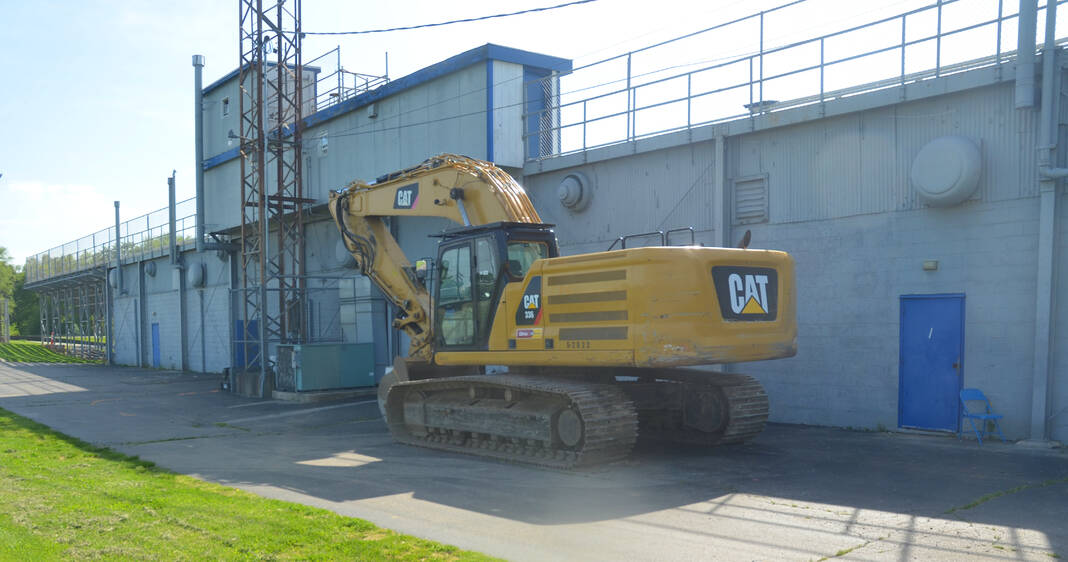
File photo
Construction equipment set up behind the grandstands at Doug Adams Stadium have already torn down the seats on the east side of the stadium as the renovation project moves forward.
XENIA — Xenia Community Schools announced on Friday initial plans for phase II of its project to renovate Doug Adams Stadium.
The next part of the project currently intends to add three new locker room facilities, one for football and lacrosse teams to share, and the two others for separate boys and girls areas, as well as a community room space, and a new video scoreboard.
New concession stands, restrooms, a field house and additional parking spaces near the stadium also had plans confirmed to be built as had been previously announced with along with phase I, which began on Monday with the demolition of the east grandstands and lighting poles.
Funding for phase II is estimated at approximately $4 million, according to a press release from XCS, and will use district capital funds, community donations through The Greene County Community Foundation, and funding from the Doug Adams Trust.
“We are already receiving significant support for this project from our community, and those donations will allow us to make the best-possible facility we can for Xenia student-athletes,” Dr. Gabe Lofton, XCS superintendent, said in the release. “More than $350,000 has already been pledged privately for phase II, and we are offering other ways for our community to be part of this exciting project.”
The video scoreboard is planned to be 16 by 9 feet and considerations are being made to have it completed by the fall of 2023 with the remaining parts of phase I.
Xenia athletic director Nathan Kopp in the release stated plans for the community room would allow for team and parent meetings, training and study sessions, and could be made available for public rent.
XCS confirmed game participants will use temporary mobile locker rooms which have already been set up for the entirety of the 2023-24 school year.
Phase I of the stadium’s renovation is set to be completed by the start of the 2023-24 athletic seasons, while phase II will begin in 2024 around the same time as did the first phase.
The current phase will create new seating on both sides of the field with ADA-compliant options. The home and away fan sides will be flipped so the home sections are on the west side of the field and the visitors will be located on the east side. Both sides are expected to increase capacity by 500 seats, up to 4,000 for the home side and 2,000 for the visitors.
Four new LED lighting structures will also be created to replace the six used previously at the stadium.
Contact Steven Wright at 937-502-4498 and follow on Twitter @Steven_Wright_.

