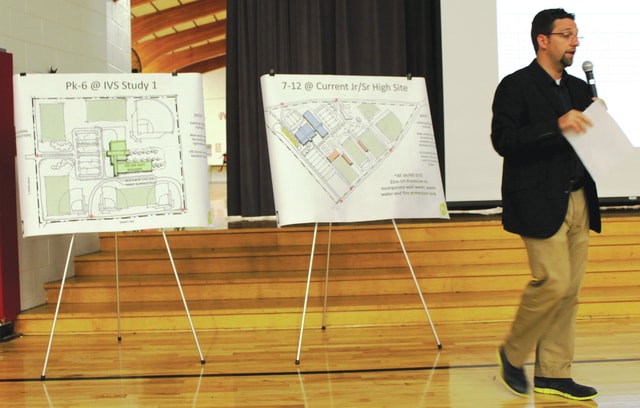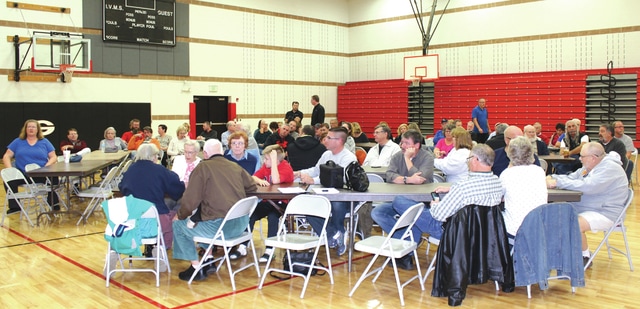

By Linda Collins
Fairborn Daily Herald
ENON — The Greenon Board of Education hosted a public forum that provided an opportunity for members of the community to voice their concerns and help formulate a master plan for the district’s aging school buildings.
Approximately 50 people filled the gymnasium at Indian Valley Intermediate School where SHP Leading Design Vice President Charlie Jahnigen discussed the results of a community outreach survey and presented two building options that the school board would be voting on in the upcoming week.
This month, the board must submit a building plan to the Ohio Facilities Construction Commission (OFCC) which will be funding a share of the construction project.
The OFCC is responsible for “guiding capital construction projects for state agencies, state-supported universities and community colleges, including Ohio’s comprehensive public K-12 school construction and renovation program,” according to its website.
“We must submit a master plan to the state by Nov. 11,” Greenon School Board President Dennis Henry said. “That is the deadline for us if we are going to have a bond issue on the May 2017 ballot.”
Over the last year, district officials have asked village and township residents to be actively involved in the process of constructing a school bond issue and determining a millage that will be placed on the May 2017 primary election ballot.
The results of the survey, which was conducted by SHP Leading Design and the school district over a two-month period, revealed that slightly more residents want two new school buildings instead of one large facility, even if it is more costly.
Of the 280 residents responding to the survey, 55 percent, or 154 people, preferred a two-school building option. Forty-five percent of those surveyed, or 126 people, favored a one-building option, Jahnigen said.
Two building option
Under the option one plan, a new 105,000-square-foot building, which would house PK-through-sixth grade, would be built at the current Indian Valley Intermediate School location at 510 S. Xenia Drive. An 110,000-square-foot junior/senior high school building that would facilitate seventh-through-12 grades would be built on the present Greenon Junior/Senior High School campus, located at 3950 S. Tecumseh Road in the township.
Jahnigen explained that the new building site at the Indian Valley Intermediate School location would have three points of entry, 180 parking spaces, four soccer fields and four baseball diamonds. The new junior/senior high school campus would have five points of entry, about 100 parking spaces, two soccer fields and two baseball diamonds. The football stadium and track would remain at their current location.
The millage, which would include a maintenance cost, would range from 7.36 to 7.55 mills for the two-building option; a home with a tax value of $100,000 would pay from $257 to $264 annually for the two-building option
One building option
The single-building option would come with a price tag of $44,178,553, which also includes the demolition of the two schools. The state would contribute $14,578,923 towards construction costs, and local taxpayers would pay $29,599,631.
Option two calls for building one 200,000-square-foot facility that would house PK-through-12 grade at the current Indian Valley Intermediate School site. Jahnigen noted that the single-building plan would call for three points of entry and would facilitate three soccer fields and six baseball fields.
The two-building option would cost $49,038,226, which includes the demolition of the current intermediate and junior/senior high school buildings. The state would pay $16.182, 614 of the construction costs. The local match would be $32,855,611.
The millage, which would account for maintenance costs, would range from 6.94 to 7.5 mills for the one-building option; an owner of a home with a tax value of $100,000 would pay from $243 to $262 for the one-building option.
Locally funded initiatives
Both options also include $4,000,000 to $8,000,000 in locally funded initiatives (LFI) that are not included in the Ohio School Design Manual, but may be a part of the overall project.
“The LFI would cover items such as student computers and work stations, additional lab spaces, geothermal heating and auditoriums,” said Jahnigen.
OFCC funds support items such as school buildings with gyms, parking and drives, on-site utilities, soccer, football and softball PE fields, technology infrastructure, casework, basic finishes and furniture, among others, according to the OFCC.
At the end of the meeting, Henry polled the residents regarding their choice of options. An overwhelmingly number of residents chose the one-building option. Henry noted that the school board would take everyone’s comments and concerns into consideration when they cast their votes this week.



