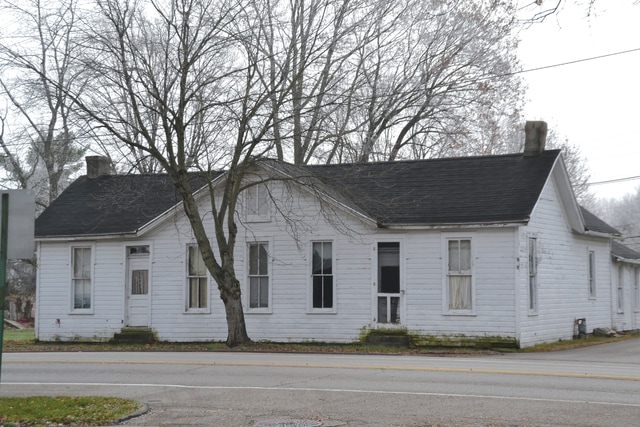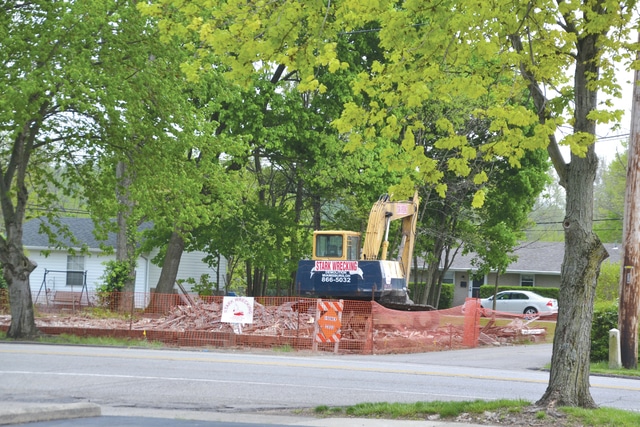

By Danielle Coots
For the Xenia Gazette
BELLBROOK — After a long battle with the Bellbrook Village Review Board and an appeal with the Bellbrook City Council — Paul Jendrian of Highland Realty Group, LTD received permission and approval to demolish the residential home located at 79 W. Franklin Street and rebuild.
Demolition efforts are currently underway to prepare the property for new construction.
“The contractor indicated at the outset that it would take a maximum of one to two weeks to complete the process to remove the structure in its entirety from the premises,” City of Bellbrook Planning and Zoning Eileen Minamyer said.
The previous owners of this property lost ownership due to unpaid taxes. They had owned the house for more than 30 years. After the death the husband and declining health of the wife, the house’s condition declined and repairs were not affordable. Eventually, the property was foreclosed and water was disconnected. To help the family, Jendrian purchased the property and paid the back taxes and water bills totaling more than $12,000.
Last July, the Village Review Board received an application from Jendrian requesting to demolish the residential structure because he stated that remodeling was not economically feasible. The board held a public hearing on Aug. 31, 2015. At that time, the matter was tabled pending additional information regarding his intentions for the property, but since that was not the issue at hand, the city sent a memo to the board stating that the information they sought from the current property owner was not pertinent. Another public hearing was set for Sept. 30, 2015. At the time of the vote, there were two votes in favor of demolition and two votes against it. Since the board requires a majority vote, the motion failed.
According to the appeal request, the current value of the home was $47,700. Jendrian purchased the property for $30,000. It was estimated that the home would cost approximately $65,000 to $105,000 to rehab the home to the original condition of when the house was originally build in the 1880s.
Board member Amy Wickstrom said she voted it down because she believed allowing buyers to purchase property and tear it down would disrupt the feel of the old village and what Bellbrook residents love about the old downtown.
“If you buy an historical home, you shouldn’t go into it with the intention of tearing it down and building a new building that doesn’t look historical or that does not mimic our historical town,” she said.
The current owner said he did not go into the purchase with the idea of tearing it down. He wanted to rehab the home and rent it out. It was after Roger Bennett, a construction company owner, evaluated the property, it was determined that it would be near impossible to rehab the home and have it be safe. The entire foundation needed to be repaired and it would be impossible to lift the house in its current condition. The home had been consumed by mold, lead paint, water damage and more. Bannett claimed there was nothing salvageable in the home.
“I’m also on the museum board so I really appreciate old things. But not everything that was built 100 or 200 years ago needs to be saved,” Beavercreek City Council Member Elaine Middlesetter said. “I don’t like to tear stuff down just to be rid of it, but to try to fix something that’s in such terrible shape as this house is and doesn’t have a historical value, doesn’t make sense. We can’t save them all. But we can keep the architectural integrity and to ensure it, that’s why we have city ordinances.”
After a majority vote in favor of demolishing the property, the Bellbrook City Council overturned the decision of the Village Review Board allowing Jendrian to move forward with his plans. The board approved the exterior design in February. Board member Brady Harding stated during the February meeting that he was quite pleased to see how well the design fits within the community.
“The new residential duplex design will retain the character and appearance of the Old Village District. The proposed structure is a two-family residence with attached garages accessed from the alley directly to the west. Some elements of the new structure include retaining the front porch design from the existing home which provides continuity of the exterior appearance along the streetscape. The windows are of a double hung construction, typical of the simple Victorian era,” Minamyer said.
Even though the demolition are underway and the exterior plans have been granted, Harding requested to see the cut sheets of the light fixtures, exterior doors, detail of the railing and some color samples before they are installed. Instead of holding up the progress, he requested Jendrian provide at a later date.
The new structure is expected to be constructed later this year.



