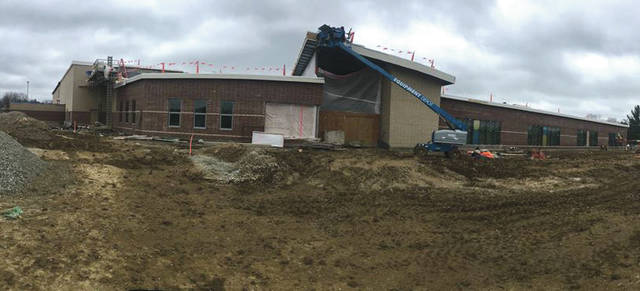
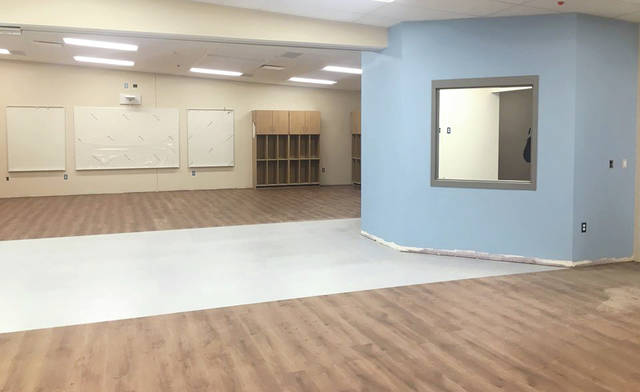
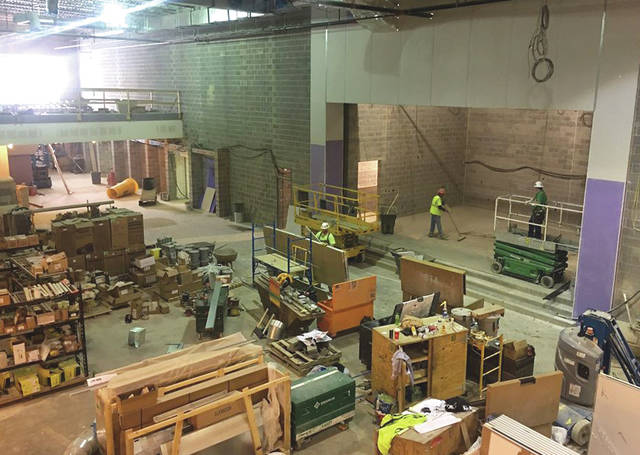
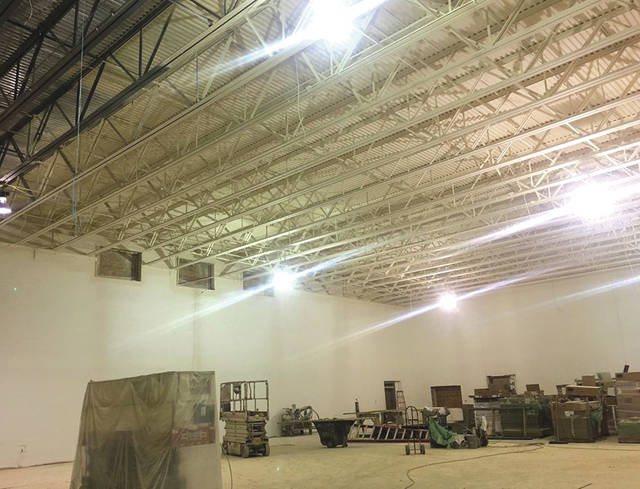
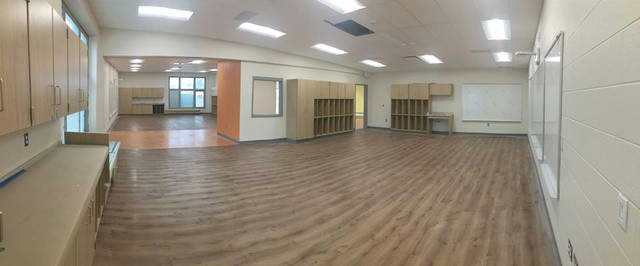
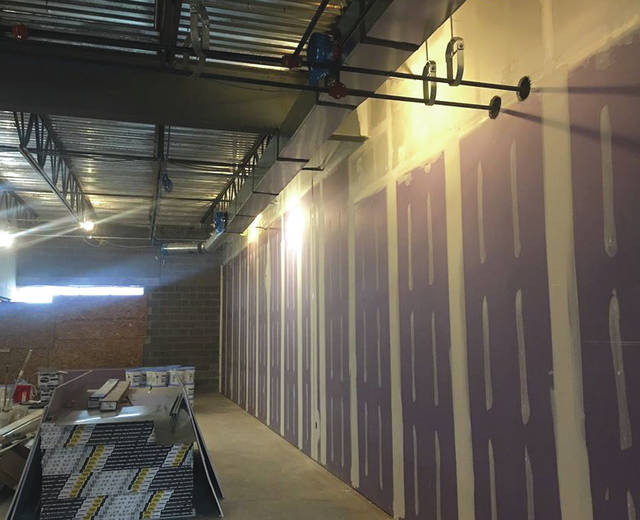
Submitted photos
The north elevation of the new building. The glass-fronted, modern entrance will provide a single, safe point of entry for the school building. It will become a welcoming area with landscaping, signage and more.
One of the new classrooms in the Fairborn Primary School building. The blue room is a space that classrooms will share, providing small groups a space to have interventions, differentiation and more. The classrooms are described to have a warm feeling with plenty of natural light and heavy duty, durable flooring.
Pictured is the upcoming Fairborn Primary School cafeteria and main area of the school; there is also a stage that overlooks the room. Additionally, the second floor opens up to this room providing natural light and open space for the district’s youngest students. There are accessibility ramps, lifts, and elevators throughout the building as well.
The gym is starting to take shape. This gym can also serve as a tornado shelter for more than 1,200 people. The walls and roof are reinforced to withstand very strong winds. The district reports that it is proud to be one of the first schools in the state of Ohio to have this innovative safety feature.
Two classrooms that will share an operable partition wall in the orange area. The lighting in this building features the most up-to-date technology and energy efficiency, ensuring that the district is being environmentally friendly and focused on student health, including vision, and how light impacts that.
This is a classroom in one of the most recently constructed wings of the building. Notice the floor-to-ceiling window at the end of the room, in addition to the duct work for both heating and air conditioning.







